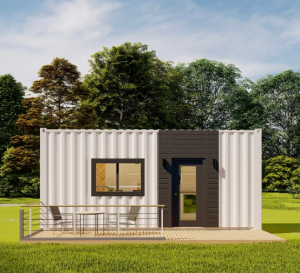To every business decision maker who values efficiency and innovation:
In the world of commerce, standard means universal, universal means efficient, and efficient means. In the field of space architecture, however, no standard combines universality, economy, and robustness as perfectly as the 20-foot container.
Today, we not of abstract concepts, but of how this “iron heart”, 5.898 meters long, 2.352 meters wide, and 2.33 meters high, can become the most flexible and powerful link in your business empire.
Chapter 1: Redefining the “20FT”—Why it’s the “Gold Standard”?
1 The Wisdom of Size: Just Right
Usable Space Inside: 13.8 square meters (about 148 square feet). This is a “magic” that has been proven by decades of global trade. It’s big enough to plan a fully functional hotel room, office, or retail store, yet small enough to keep transportation to a minimum and easily reach your site via any standard road.
Contrast Reveals Truth: Compared to a 40-foot container house, the 20 container house is lighter and places minimal demands on the foundation; compared to a 10-foot container house, it provides a sense of space that is truly “usable” rather “makeshift”. It’s the perfect balance between a standalone project and modular expansion.
2. A Natural “Jack of All Trades”: Seamlessition from Cabin to Commercial Space
Born to be Strong: It was born to circle the globe. This means it must endure the pressure of up to 8 layers stacking during maritime transport, the corrosive effects of salty sea air, and the tests of bumpy roads. This innate “steel skeleton” makes it far safer to use as building than traditional materials.
Core Material: Adopting Corten steel, the protective layer formed on its surface effectively prevents rust from penetrating, ensuring its lifespan of decades What you get is a sturdy fortress with “passive defense” built-in.
Chapter 2: Deep Anatomy: The Infinite Potential of a 20FT Container House
Let’s open up aproduct toolbox” and see what innate advantages it contains within:
【Structural Advantages】
Robust Framework: 8 corner castings provide standardized lifting,, and fixing points. This means it can be safely and quickly stacked up to 3 stories high, tripling the land utilization.
Wave-shaped Box Walls: only a symbol of identity but also a guarantee of structural strength, effectively dispersing stress and enhancing compression resistance.
【Transformation Advantages】
“Canvas” Attribute The flat steel inner walls and regular square spaces are a perfect canvas for designers to unleash their creativity. Opening windows, doors, and internal partitions, all transformations become simple and controll due to its standardized structure.
Modular Genes: A single 20FT container house is a complete commercial unit. When demand grows, you can combine them like, through horizontal side-by-side or vertical stacking, to form double rooms, row shops, and multi-story offices, achieving seamless business expansion
Chapter 3: Focused Scenarios: When 20FT Container Houses “Land” on Your Business Blueprint
Scenario A: ‘Single Hit’ Model
Action: Order 1 customized 20FT container house.
Result: You immediately own a low-cost, high- internet-famous coffee booth, scenic area ticket office, or security booth, occupying the market hotspot in the shortest time.
Scenario B: ‘Combination Exp’ Model
Action: Order 3-6 20FT container houses for combination.
Result: You can quickly build a boutique homestay cluster that includes lobby, guest rooms, and leisure areas, or a co-working space with clear functional zoning, with an investment return period far shorter than traditional buildings.
Scenario C ‘Strategic Layout’ Model
Action: Deploy 20FT container houses as standard units at multiple locations globally.
Result: Whether it’s a brand pop-up store or a much-needed medical station in a disaster area, you can achieve a unified brand image and rapid service implementation, demonstrating strong strategic execution.
Our commitment: Every 20FT container house you receive stands up to the most demanding scrutiny.
We understand that you need more a half-finished product. That’s why we focus on providing “Turnkey Solutions”:
Source Quality Control: From steel raw materials to welding processes, each procedure ad to strict international standards (such as ISO, CSC, CE certifications).
Deep Customization: We not only sell boxes but are also the “molders of your space. From heat insulation, water and electricity pre-buried to interior and exterior finishes, we complete all “fine decoration” according to your needs before leaving the factory
Global Logistics Support: As foreign trade experts, we provide professional export documents, booking, and customs clearance guidance to ensure your 20FT container house can smoothly and arrive at any port in the world.
Choosing a 20FT container house is not just about purchasing a product; it’s about opting for an efficient,, and future-oriented business model.
Take action now and let us provide you with:
“20FT Container House Technical Parameters and Commercial Application White Paper”
Free Preliminary Layout Plan and Accurate Quotation for your project
Our collection of global customer success cases
Now, let us open this door for you, contact us immediately!
Post time: Oct-20-2025






